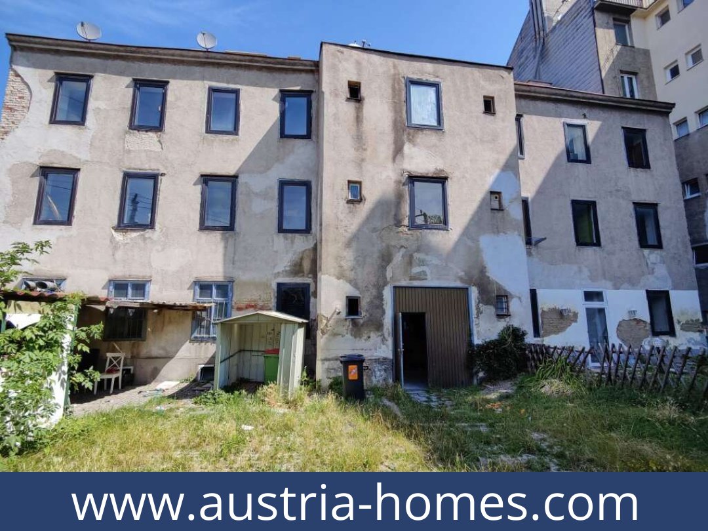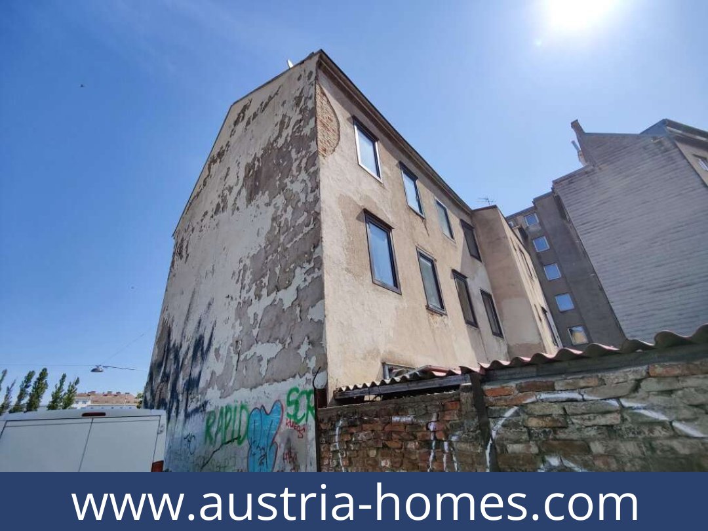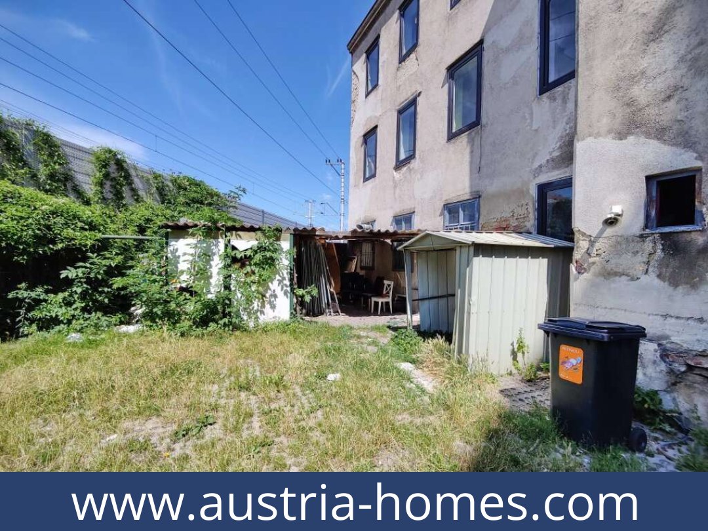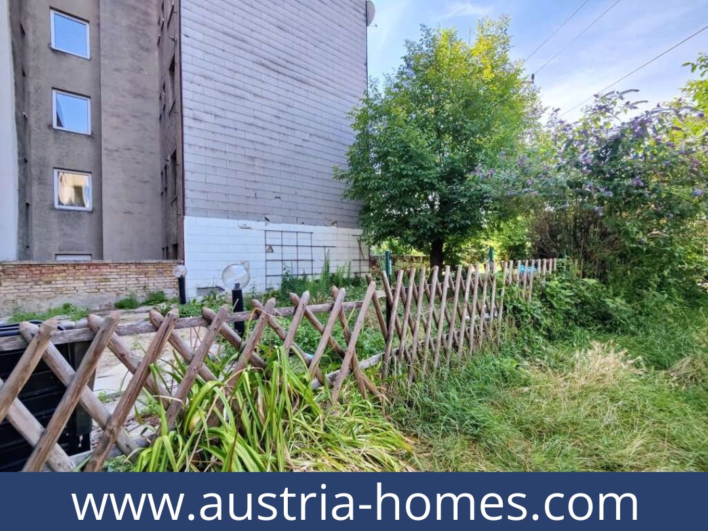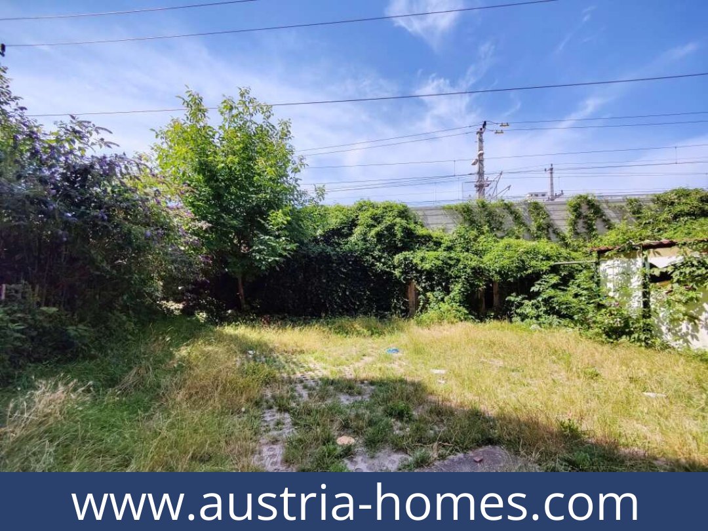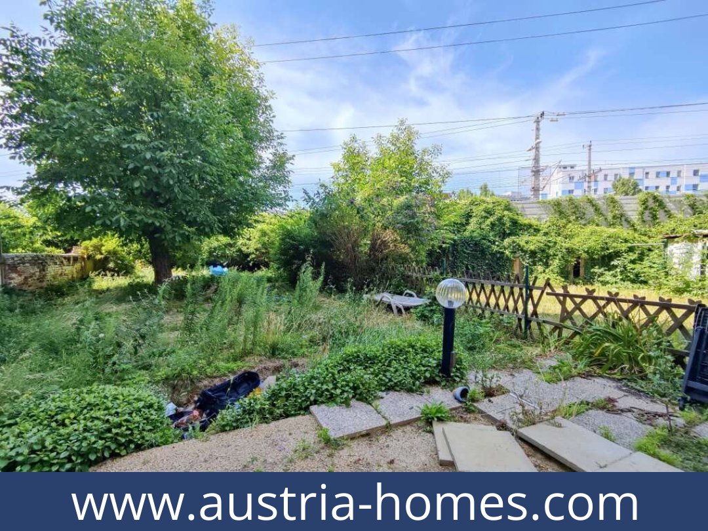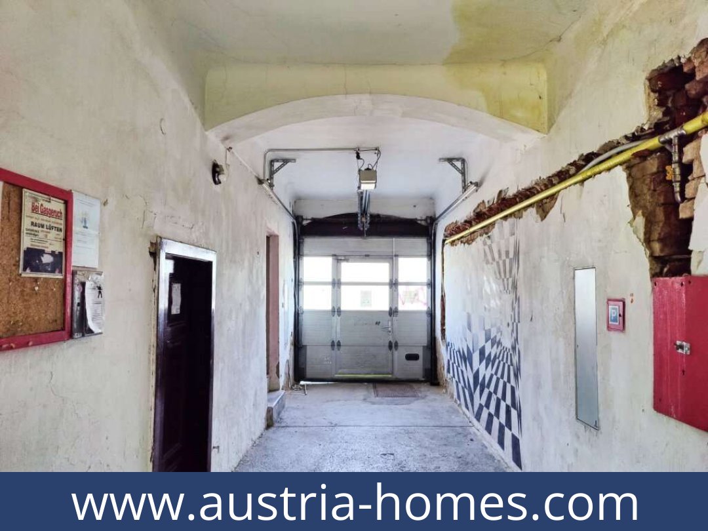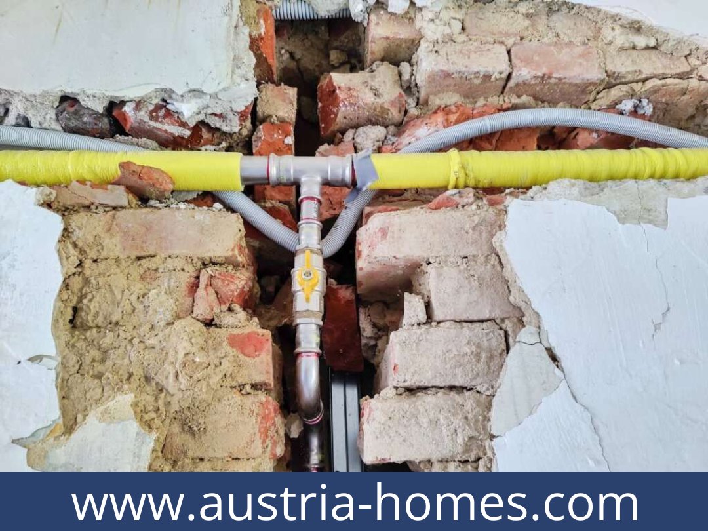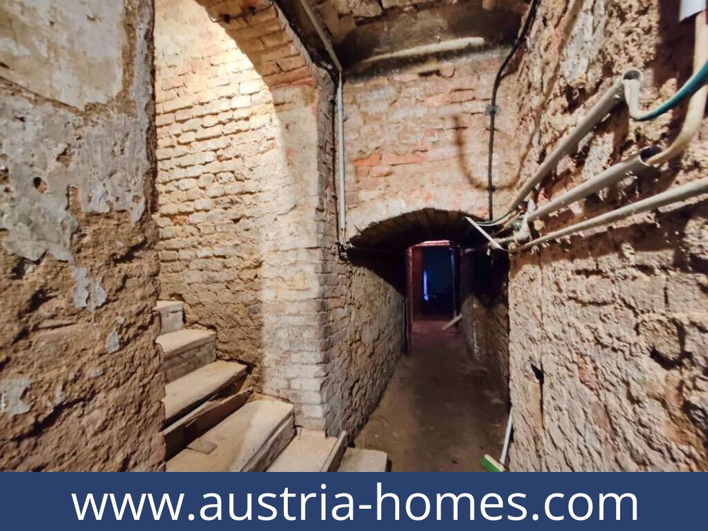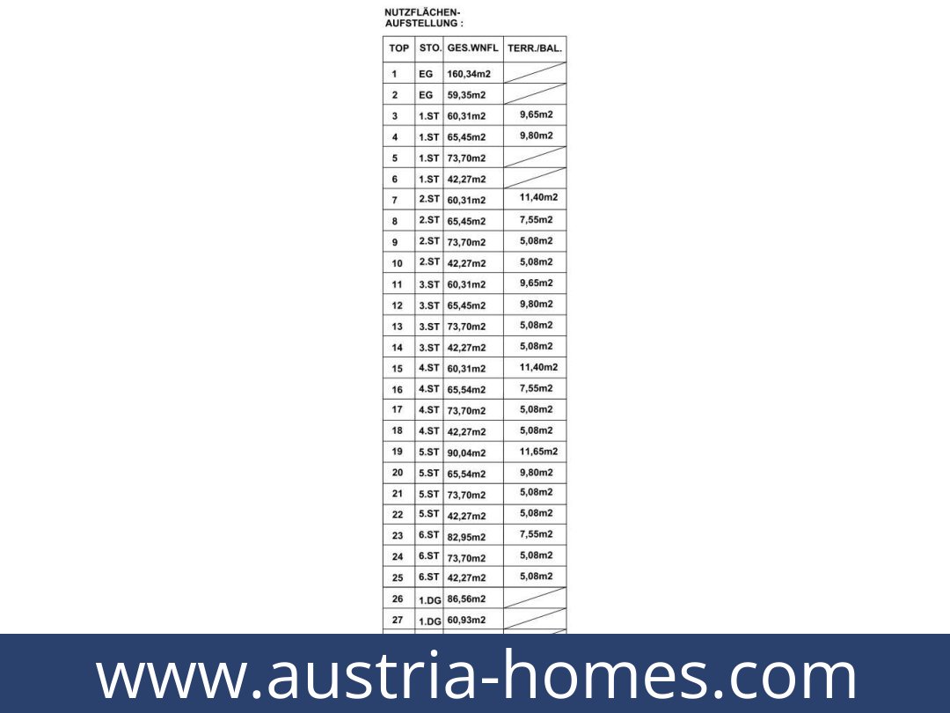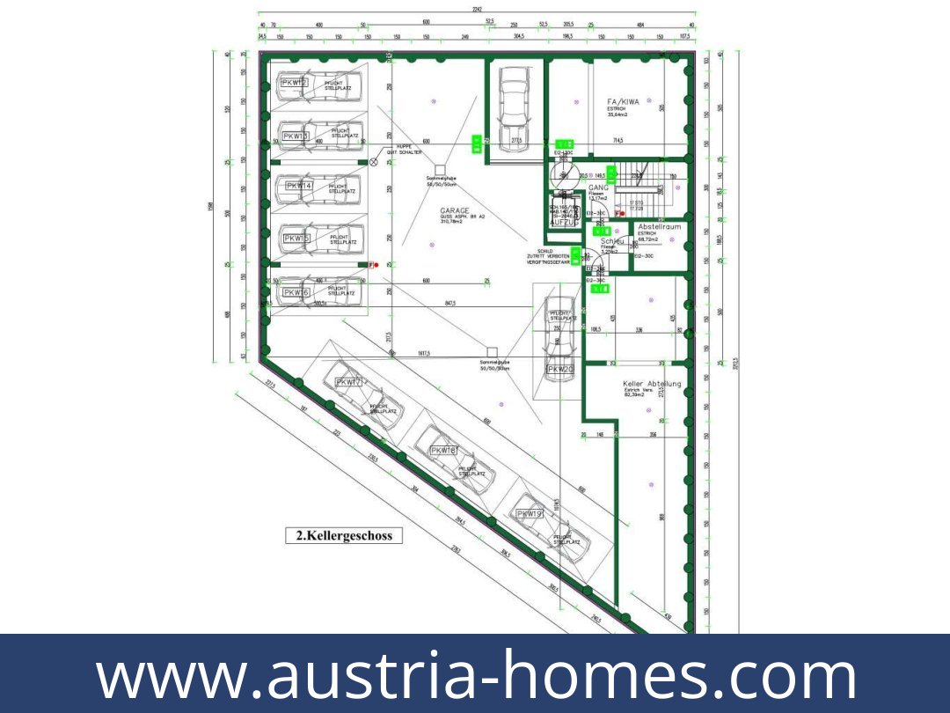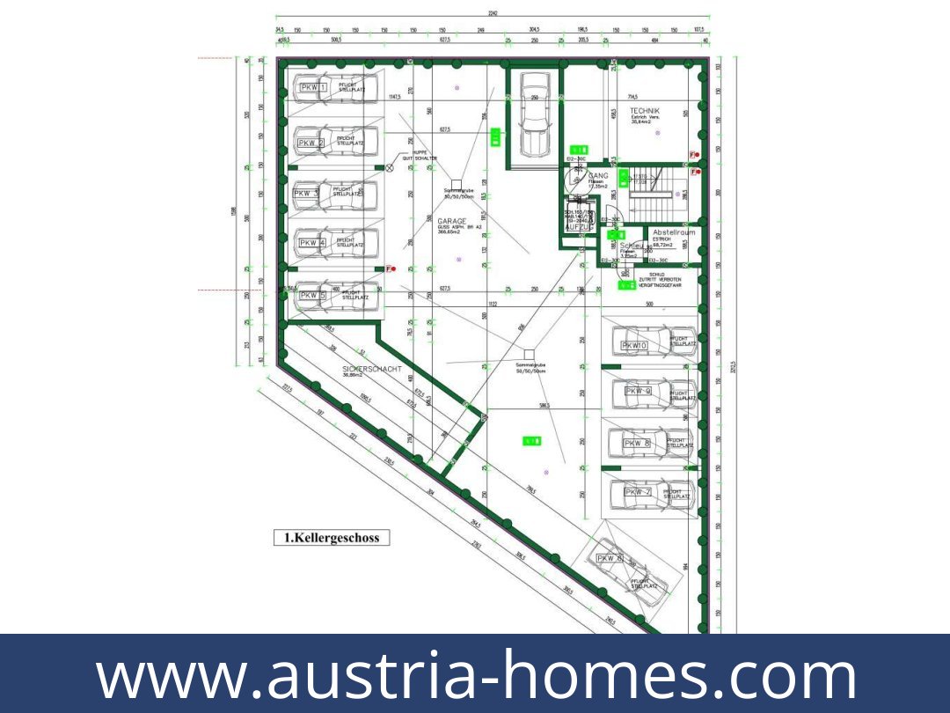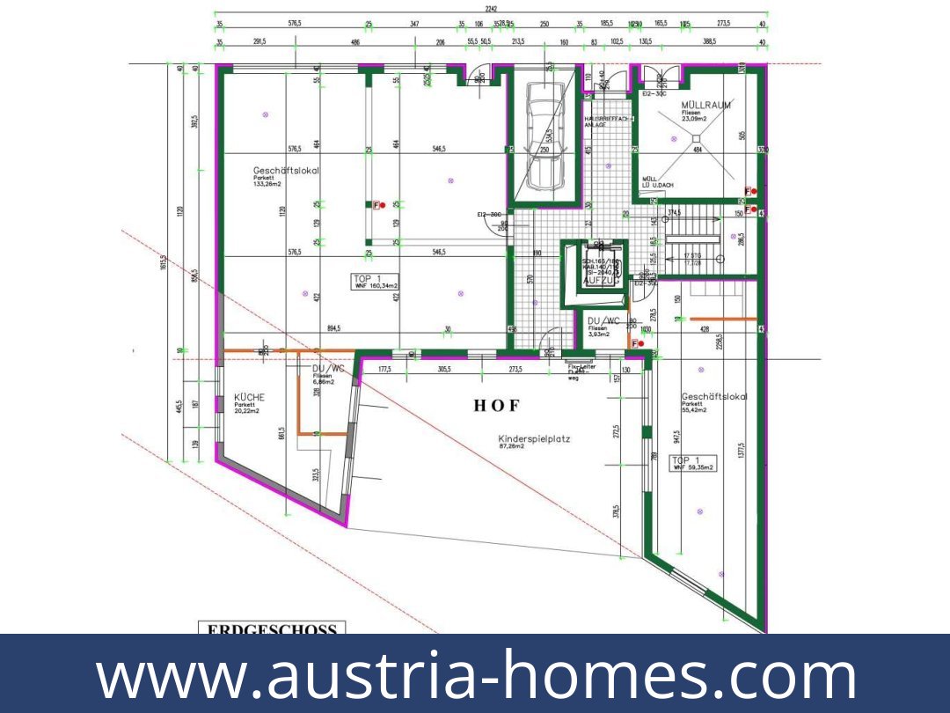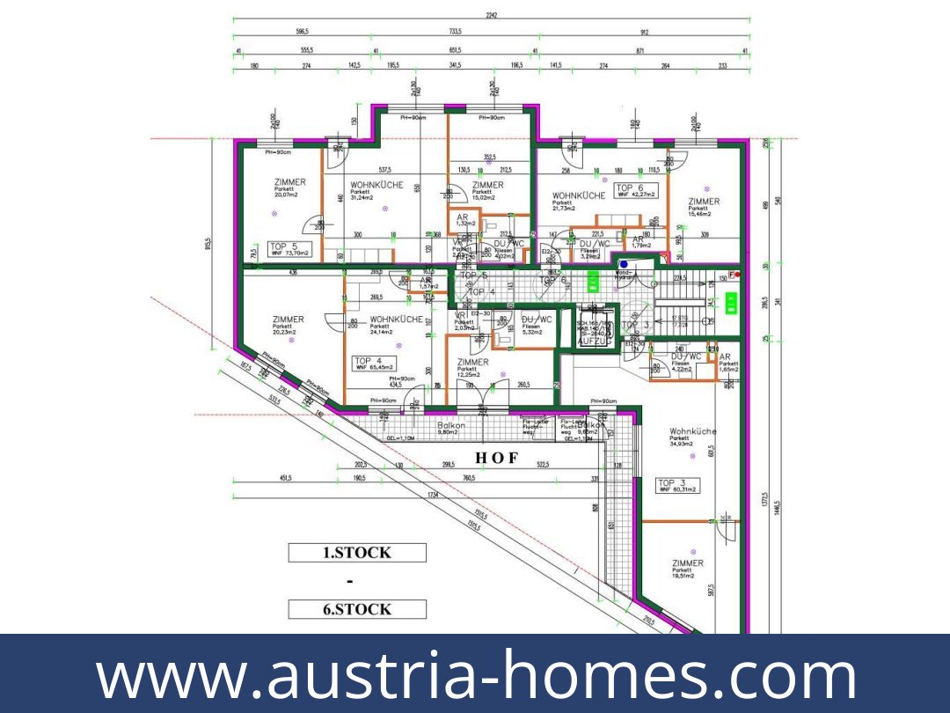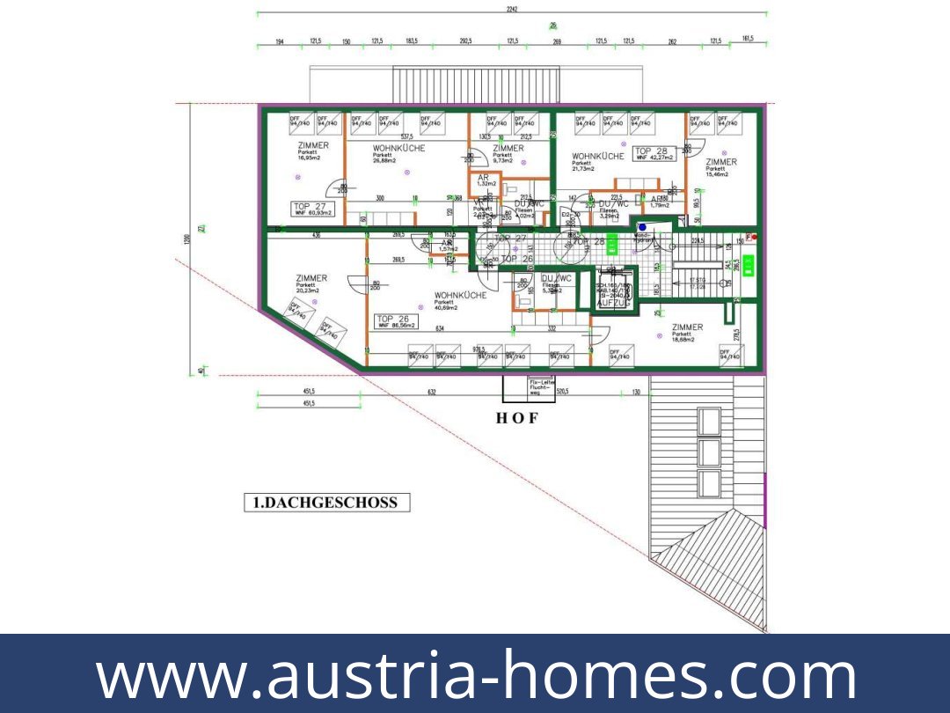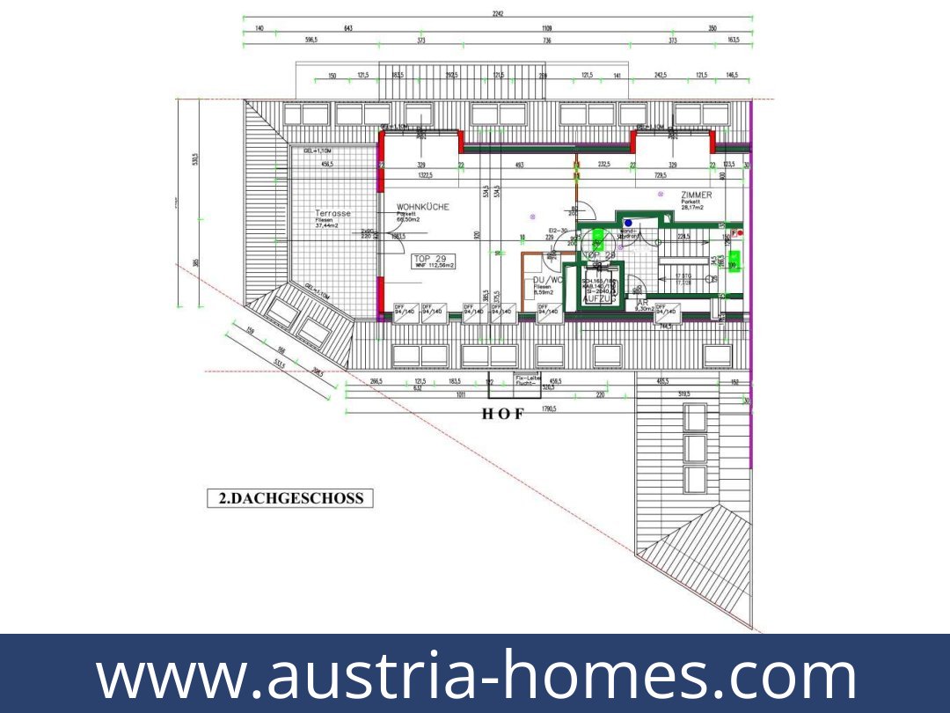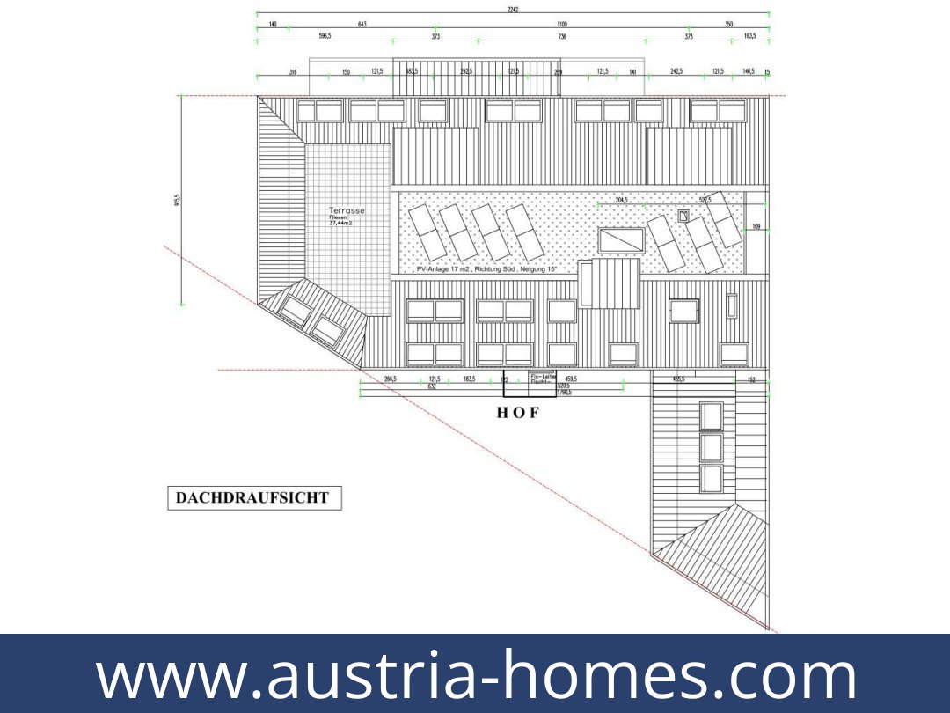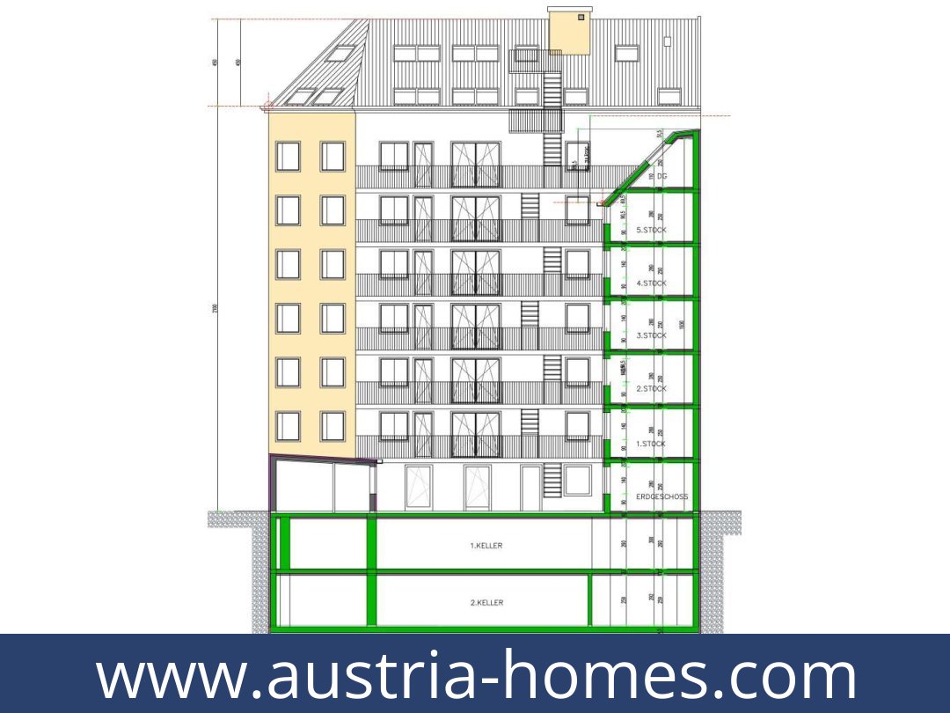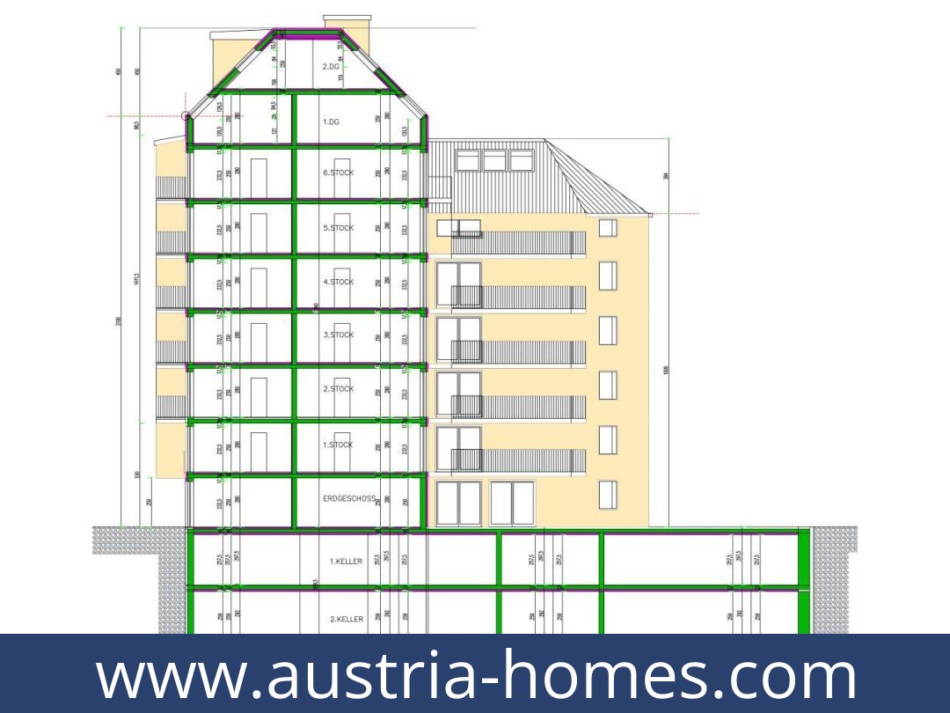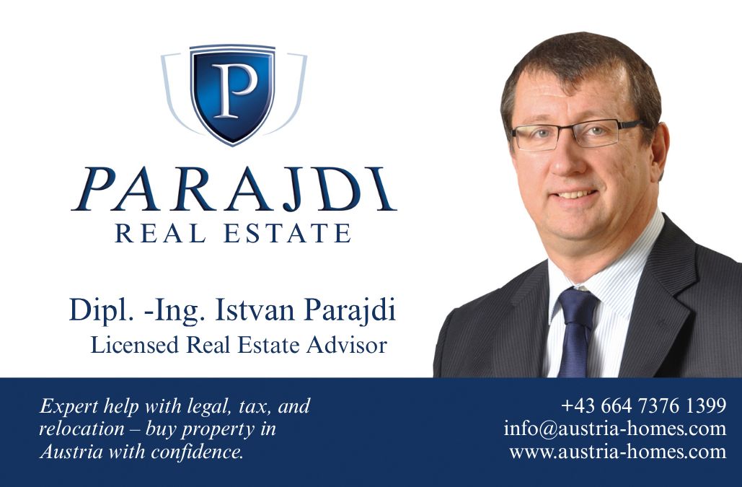Approved Project - Start Immediately - 1,960 m² Net Usable Area + Terraces + Underground Garage
Key data on Austrian Homes
| Purchase Price | € 3,200,000 |
| Rooms | 29 |
| Living Area | 1959.54 m² |
| Plot Area | 566 m² |
| Usable Area | 1959.54 m² |
| Terrace Area | 37.44 m² |
| Balcony Area | 156.6 m² |
| Bathrooms | n/a |
| Terrace | 1 Terrace, 21 Balconies |
| Parking | 20 Underground Parking Spaces |
| Garage | 20 |
| Basement | Yes |
| Year of Construction | n/a |
| Year of Renovation | n/a |
| Condition | First Occupancy |
| Heating System | Solar Heating |
| Energy Class | n/a |
| Operating Costs | n/a |
Property Description – Austrian Home for Sale
Austria Homes: An Approved Project for Your Dream Investment
Discover the epitome of Austria homes with this approved project, perfectly situated between the vibrant districts of Favoriten and Simmering in Vienna. This property, encompassing an existing structure, comes with a construction permit and detailed project planning for 29 residential units over approximately 1,960 m² of net usable area. With demolition approval for the existing building in place, the plans include two levels of underground parking with 20 spaces and around 194 m² of outdoor spaces consisting of balconies and terraces. If you’re considering Austria homes for a lucrative venture, this project offers an unbeatable opportunity.
Austria homes in this area benefit from an ideal location. The strategic placement ensures rich infrastructure, educational facilities, and excellent transportation links. As the capital of Austria and one of Europe's leading metropolises, Vienna offers a wealth of amenities, yet remains accessible and welcoming. Within a kilometer, you'll find a wide range of daily services and shops, including supermarkets, bakeries, medical facilities, and pharmacies. For larger shopping excursions, multiple shopping centers and retail parks are available nearby, making Austria homes in this region a prime choice for convenience and lifestyle.
This expansive property includes 9 above-ground floors, with all areas accessible via an elevator. The second attic floor is exclusively planned for a single residential unit, adding unique prestige to Austria homes in this project. A spacious basement hosts the underground garage across two levels, complete with 20 car parking spaces and additional storage units, showcasing the comprehensive design typical of premium Austria homes.
Austria homes here are ideal for residential rental income or as a prime investment. The blend of residential units and commercial spaces ensures a diverse rental portfolio, making it a standout choice among Austria homes for investors seeking yield and growth.
Key Benefits of Austria Homes in this Project:
- Approved project with detailed planning included.
- 29 residential units across approximately 1,960 m² of net usable area.
- 22 outdoor spaces totaling around 194 m² (balconies and terraces).
- Two-level underground garage with 20 parking spaces.
- Central location between the 10th and 11th districts.
- Excellent transportation connections.
- Close proximity to daily amenities and large employers.
Contact & Consultation
We’d love to help you with any questions—just give us a call or schedule a personal chat:
+43 664 73761399
If you’re genuinely interested in this property, why not reserve your free, no-obligation consultation at the link below? Your session will take place online via Zoom, so you can connect from anywhere!
Book Your Free Consultation:
https://tidycal.com/1jgel81/austria-homesAdditional Purchase Costs in Austria
When you’re planning your new home in Austria, keep in mind around 10–11% in extra costs, including:
- 3.5% property acquisition tax
- 1.1% land registry fee
- 1.8–2.0% legal and notary fees
- 3,6% buyer’s commission!
Share This Opportunity
Do you have friends or family who might be dreaming about a home in Austria? Feel free to share this page with them—they’ll thank you for it!


