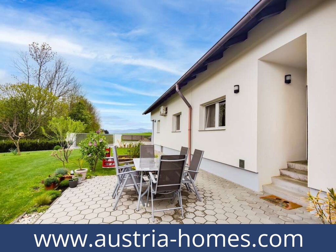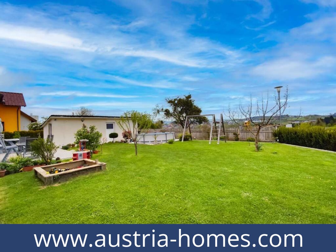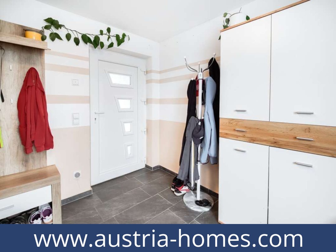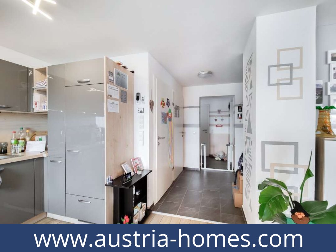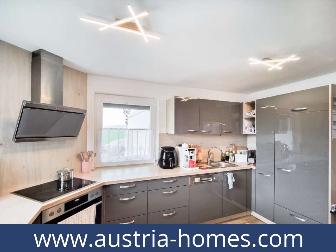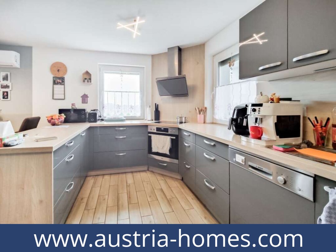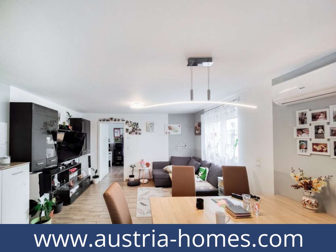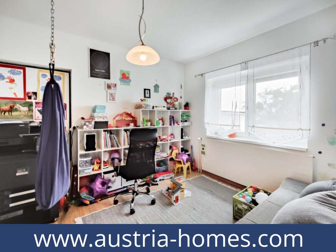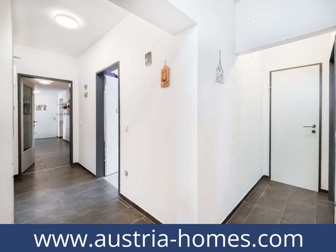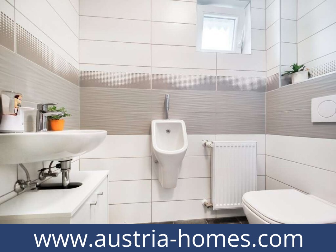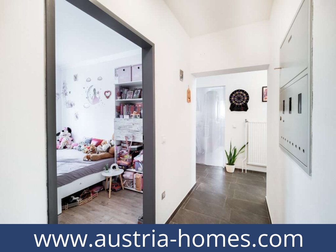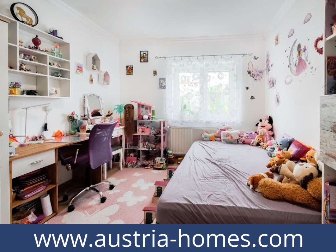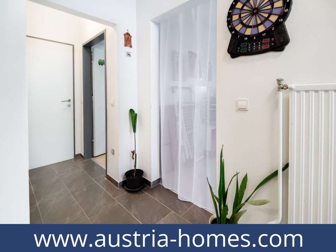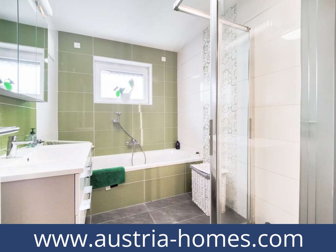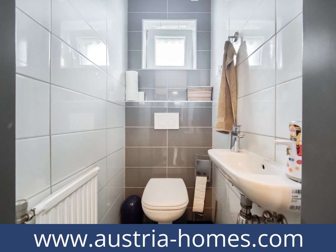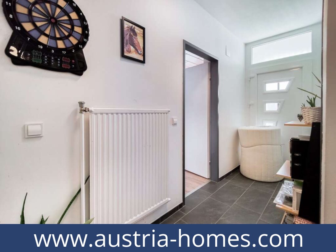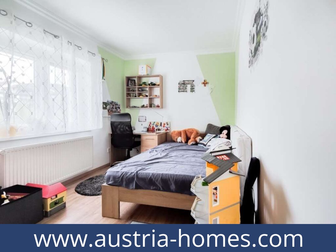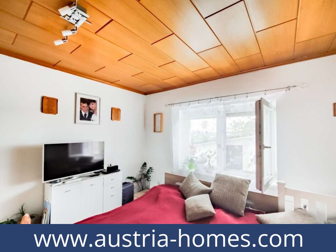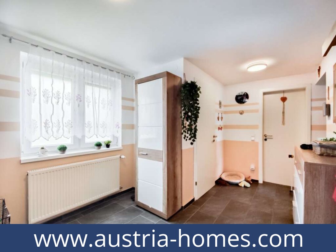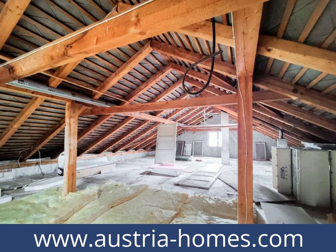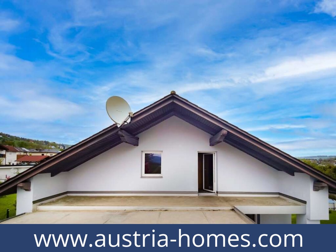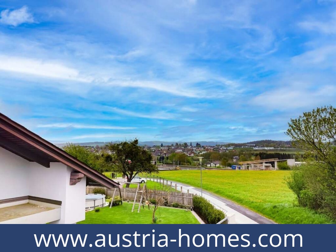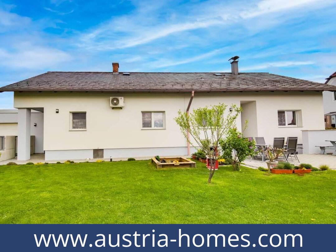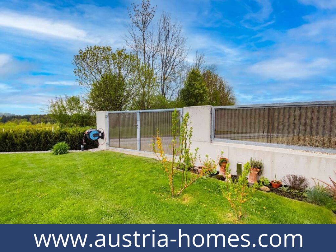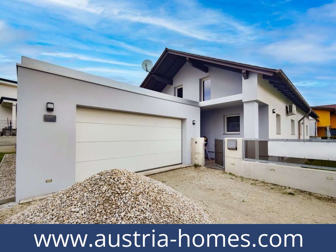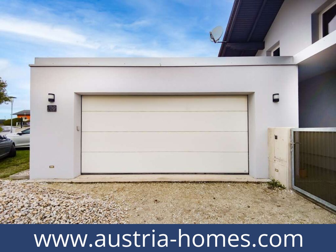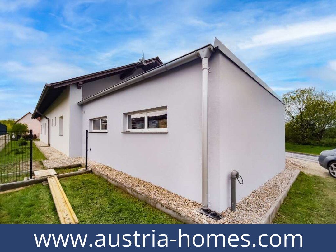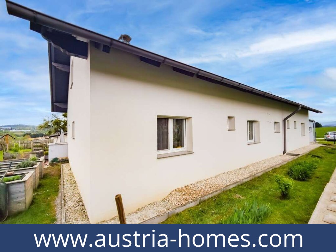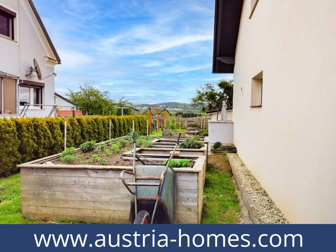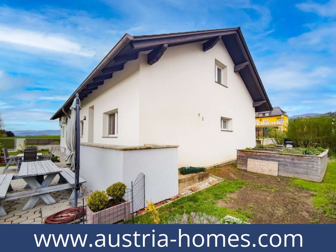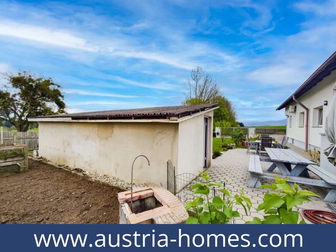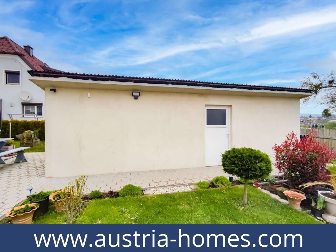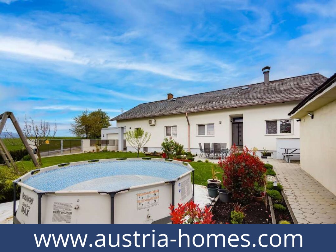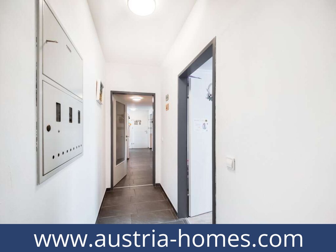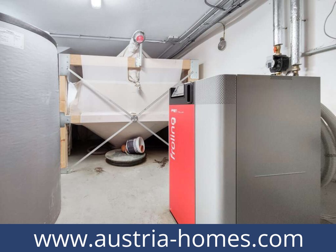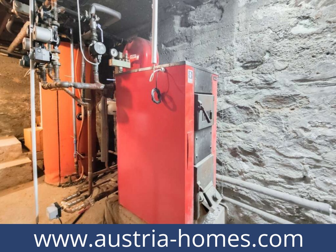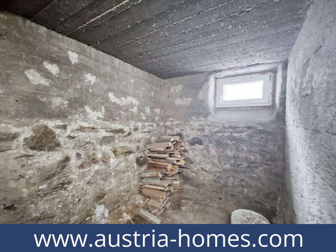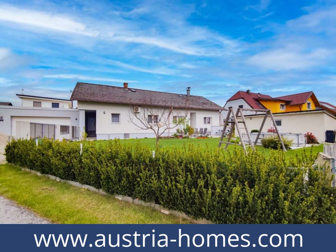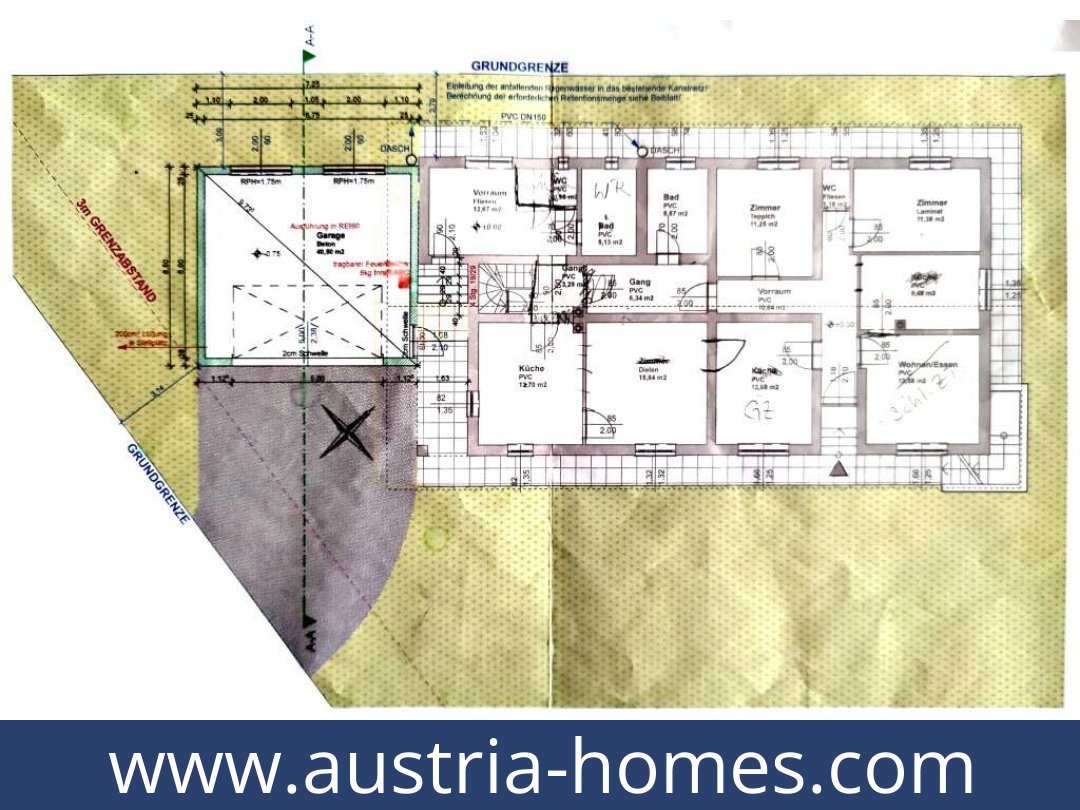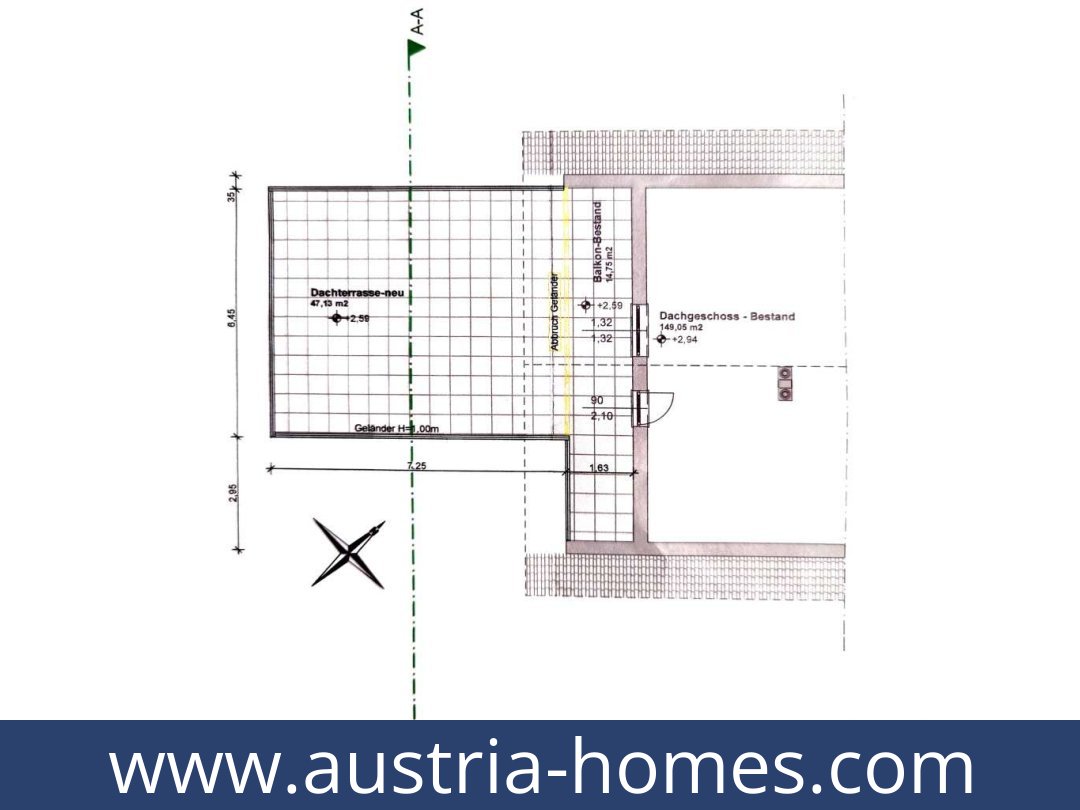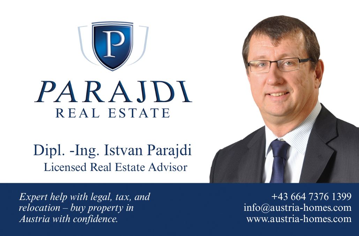Fully Renovated House with Large Garden, Terraces with Views and Potential.
€ 395.000
Living space
133 m²
Number of rooms
4
Year of construction / renovation
1950 / 2016
Heating
Underfloor Heating
Extras
Terrace, Garden, Garage
Region
8240 Friedberg, Steiermark
Key data on Austrian Homes
| Purchase Price (€) | € 395.000 |
| Number of Rooms | 4 |
| Living Area (m²) | 133 |
| Plot Size (m²) | 879 |
| Usable Area (m²) | 133 |
| Basement Area (m²) | 52.71 |
| Terrace Area (m²) | 47.13 |
| Bathrooms | 2 |
| Terrace | Yes |
| Parking Space | Garage |
| Garage | 2 |
| Basement | Yes |
| Year Built | 1950 |
| Renovation Year | 2016 |
| Condition | Renovated |
| Heating System | Underfloor Heating |
| Operating Costs | n/a |
Property Description – Austrian Home for Sale
Property Type and Detailed Description This charming Austria home in Friedberg, located in Eastern Styria, is a testament to modern living with a touch of elegance. Recently renovated, this Austria home boasts a spacious layout and a well-maintained garden, perfect for families or individuals seeking their dream Austria homes. With approximately 133 m² of living space on the ground floor and an expandable attic of about 100 m², this property offers ample room for creativity and comfort. Location and Environmental Advantages Nestled in the gentle hills of Eastern Styria, this Austria home is ideally situated in Friedberg, offering a delightful mix of central location and serene countryside. The area provides excellent infrastructure and accessibility, with all daily necessities within a short distance. Supermarkets, bakeries, and medical facilities are conveniently close, ensuring that living in this Austria home is both practical and pleasant. Property Features The Austria home features four spacious rooms, two modern bathrooms, a living kitchen, and a separate guest toilet. The large terrace and garden area are accessible from several rooms, making it a perfect setting for outdoor enjoyment. The attic offers further potential for additional living or workspaces, while the basement provides approximately 52.7 m² of utility space. Two garage spaces ensure ample parking and storage options. Usage Possibilities This Austria home presents a unique investment opportunity, with possibilities for renting out or using it as a family residence. The large attic space offers potential for conversion, allowing for increased property value and versatility. Main Advantages- Prime residential location with access to train and bus services.
- 133 m² of ready-to-move-in living space on one level.
- Expandable attic with 100 m² of space.
- Large rooftop terrace with 47 m², well-maintained garden with 600 m².
- Double garage and basement (52.7 m²).
- Partially furnished, including kitchen and bathrooms, included in purchase price.
- Comprehensive renovation in 2016, garage extension in 2017.
- Heating via pellet central heating with underfloor heating.
- Excellent infrastructure: supermarkets, doctors, schools, and restaurants nearby.
Contact & Consultation
We’d love to help you with any questions—just give us a call or schedule a personal chat:
+43 664 73761399
If you’re genuinely interested in this property, why not reserve your free, no-obligation consultation at the link below? Your session will take place online via Zoom, so you can connect from anywhere!
Book Your Free Consultation:
https://tidycal.com/1jgel81/austria-homesAdditional Purchase Costs in Austria
When you’re planning your new home in Austria, keep in mind around 10–11% in extra costs, including:
- 3.5% property acquisition tax
- 1.1% land registry fee
- 1.8–2.0% legal and notary fees
- 3,6% buyer’s commission!
Share This Opportunity
Do you have friends or family who might be dreaming about a home in Austria? Feel free to share this page with them—they’ll thank you for it!


