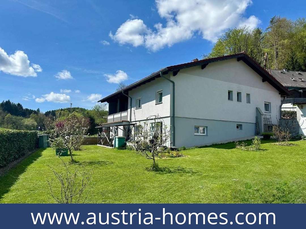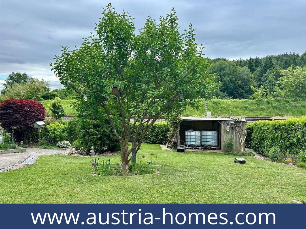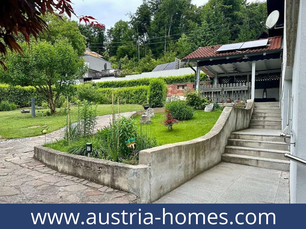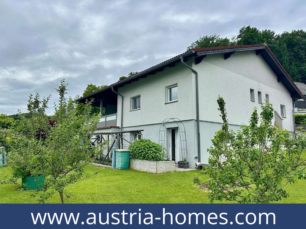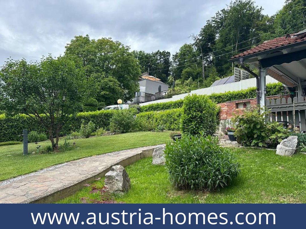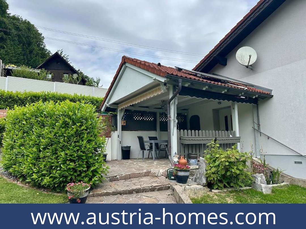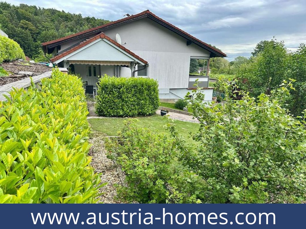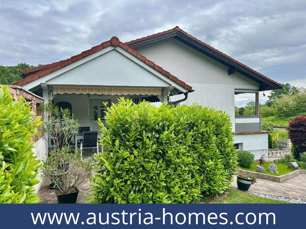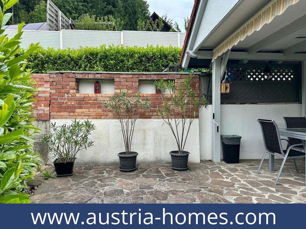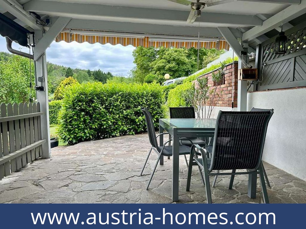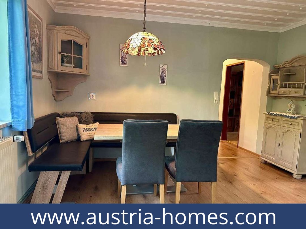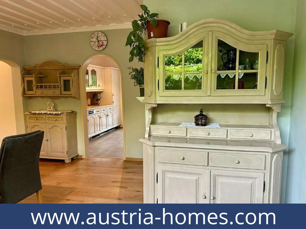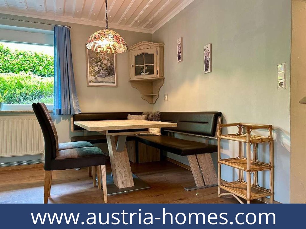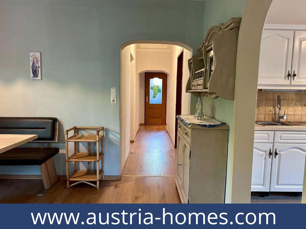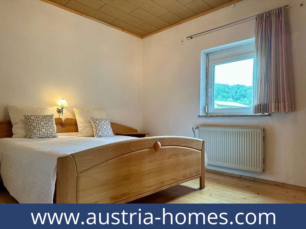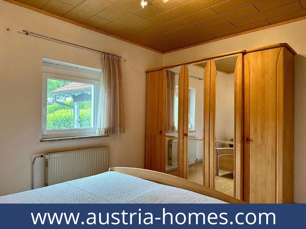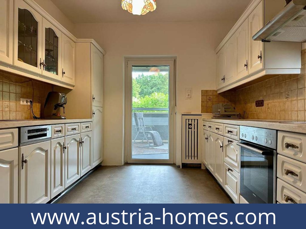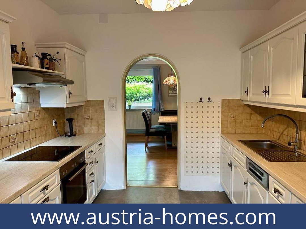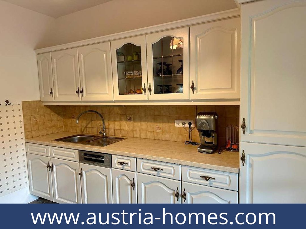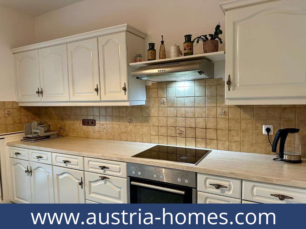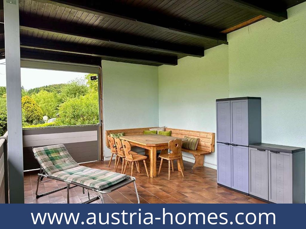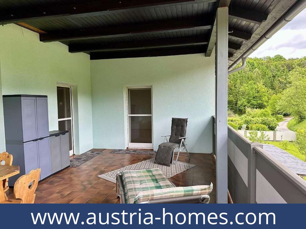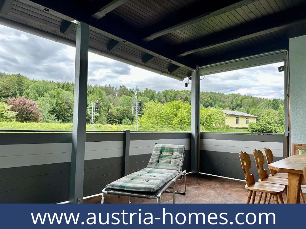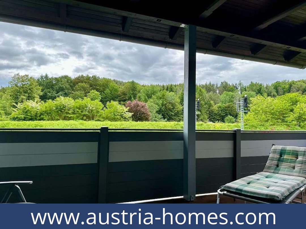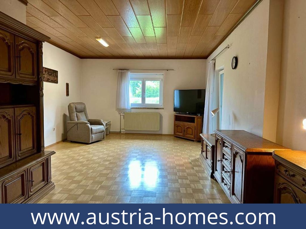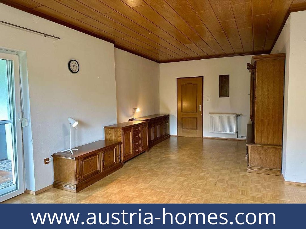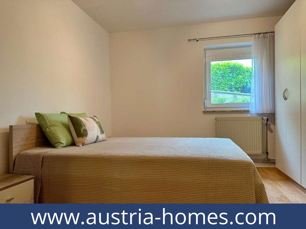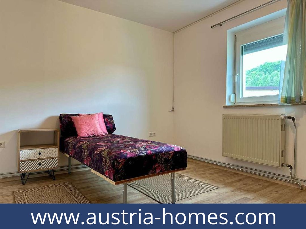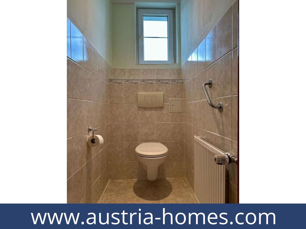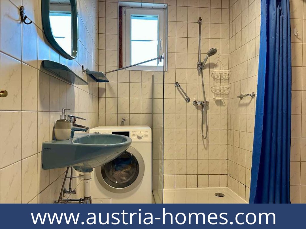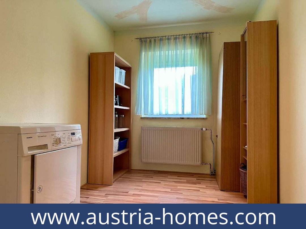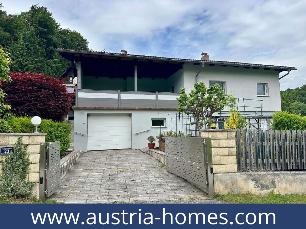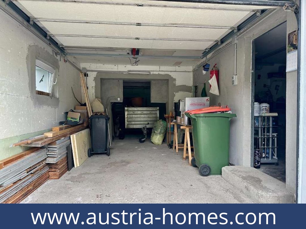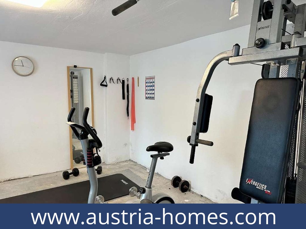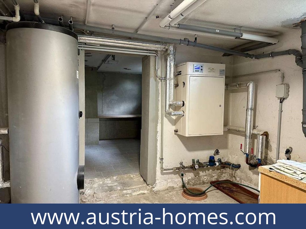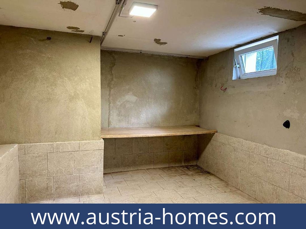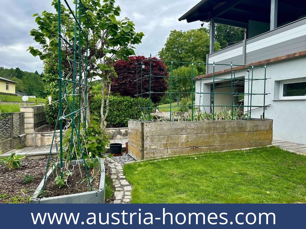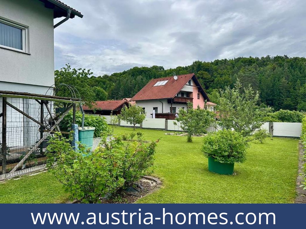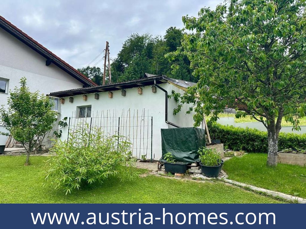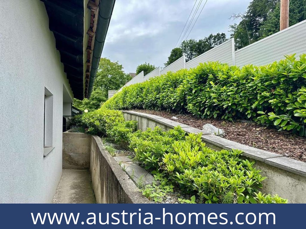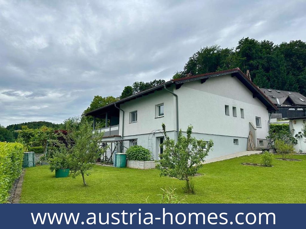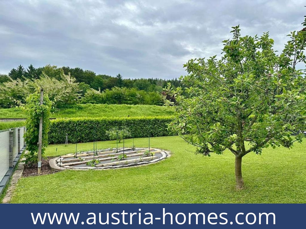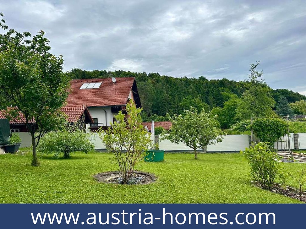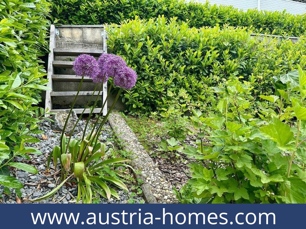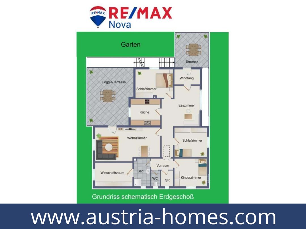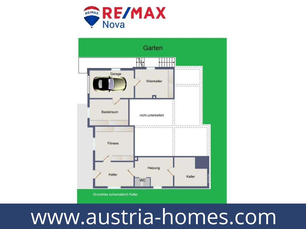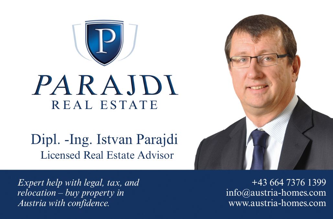House with Wonderful Garden
€ 399.000
Living space
125 m²
Number of rooms
6
Year of construction / renovation
n/a / 2010-2015
Heating
District heating
Extras
Terrace, Loggia, Garden, Partially furnished, Parking spot
Region
8301 Laßnitzhöhe, Graz-Umgebung
Key data on Austrian Homes
| Purchase Price (€) | 399,000 |
| Number of Rooms | 6 |
| Living Area (m²) | 125 |
| Plot Area (m²) | 1215 |
| Basement Area (m²) | 96 |
| Terrace Area (m²) | 16 |
| Bathrooms | 1 |
| Terrace | Yes |
| Parking Spot | 1 |
| Garage | 1 |
| Basement | Partial |
| Year Built | n/a |
| Year Renovated | 2010-2015 |
| Condition | Very good/good |
| Heating System | District heating |
| Energy Class | F |
Property Description – Austrian Home for Sale
House Type and Full Description
This spacious single-family home is located in the community of Laßnitzhöhe. The plot, which is pure building land with a building density of WA 0.2 - 0.6, faces south-west-east and is approximately 1,215 m² large, featuring a lovingly landscaped garden. In addition to trees, shrubs, and flowers, there is also an extensive vegetable garden waiting to be harvested by the new owner. The house was built in brick-masonry construction and has been continuously enlarged and expanded, most recently in 2002. Extensive renovations were carried out between 2010-2015, including full thermal insulation with a new facade, new triple-glazed windows, new heating pipes, a new bathroom and WC, an additional WC in the basement, new tiles in the entrance area, a new front door and new basement doors, an electric entrance gate, and an electric garage door, and a new outdoor area with Stainzer slabs, wooden fence, northern retaining walls, raised beds, gravel, and wood chip fillings in the garden.
Location and Environmental Advantages
The house is located in Laßnitzhöhe, approximately 1.5 km from the center (main square) where amenities such as supermarkets, banks, cafes, and restaurants can be found. Billa and Spar are about 8 minutes away by car. A pharmacy, medical center, and other doctors are easily reachable on the main road. The kindergarten is located directly at the main square. The elementary school is a few minutes away by car, and there is a middle school in the community. Approximately 4 km away is the A2 motorway entrance, making Graz reachable in about 20 minutes. The town has bus stops with connections towards Gleisdorf (bus line 420) and Nestelbach (bus line 430). The S-Bahn station, with connections to Graz, Weiz, or Fehring, is also nearby.
Property Features
The ground floor offers approximately 125 m² with a total of six rooms that can be used in various ways. The layout includes an entrance hall, dining room, kitchen, living room, large loggia (about 38 m²) accessible from the living room and kitchen, three bedrooms, a bathroom with a shower and window, a WC with a window, a pantry, and a utility room. The house is partially basemented (about 96 m²), and due to the slight slope, the basement is accessible from the outside without steps. The basement includes a garage for one car (with heavy current), a wine cellar, a crafting room, a fitness room, a boiler room with WC, and two additional basement rooms.
Usage Opportunities
This Austria homes property offers plenty of potential for rental income or as a primary residence. The spacious rooms, beautiful garden, and convenient location near Graz make it an attractive option for families or investors. The Austria homes offer a serene living environment with easy access to urban amenities.
Main Advantages
- Spacious single-family home
- Lovingly landscaped garden
- Convenient location near Graz
- Extensive renovation between 2010-2015
- Versatile room usage
Contact & Consultation
We’d love to help you with any questions—just give us a call or schedule a personal chat:
+43 664 73761399
If you’re genuinely interested in this property, why not reserve your free, no-obligation consultation at the link below? Your session will take place online via Zoom, so you can connect from anywhere!
Book Your Free Consultation:
https://tidycal.com/1jgel81/austria-homesAdditional Purchase Costs in Austria
When you’re planning your new home in Austria, keep in mind around 10–11% in extra costs, including:
- 3.5% property acquisition tax
- 1.1% land registry fee
- 1.8–2.0% legal and notary fees
- 3,6% buyer’s commission!
Share This Opportunity
Do you have friends or family who might be dreaming about a home in Austria? Feel free to share this page with them—they’ll thank you for it!


