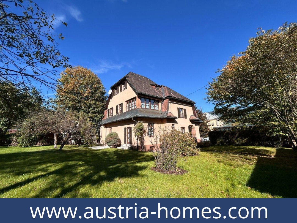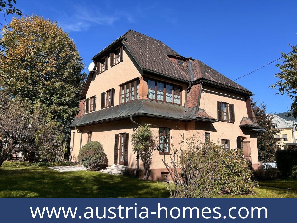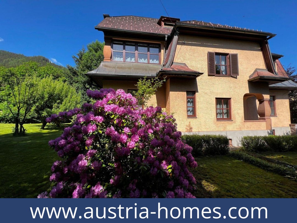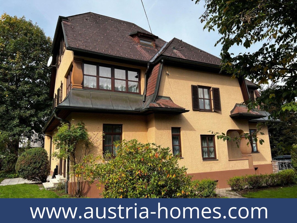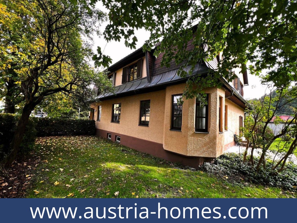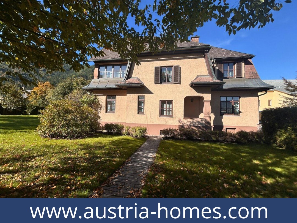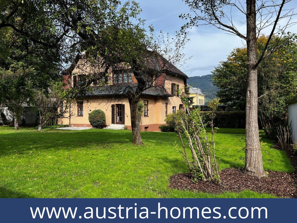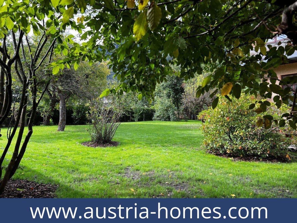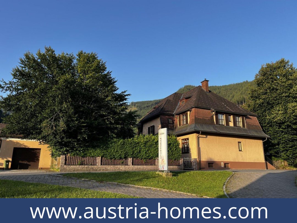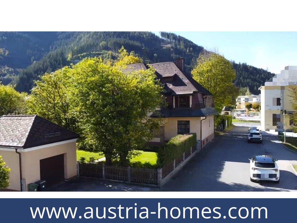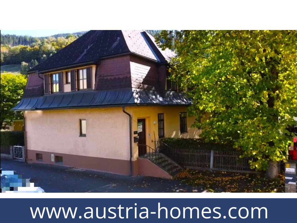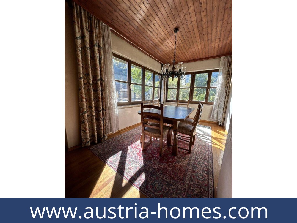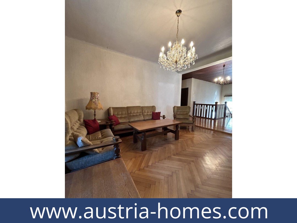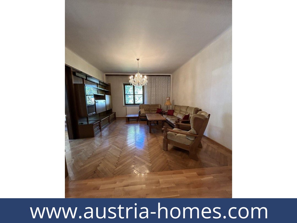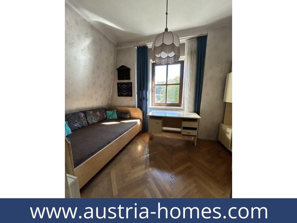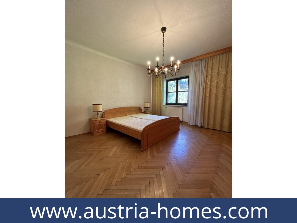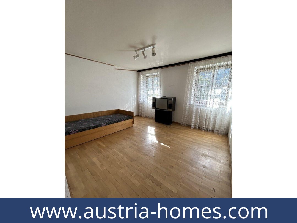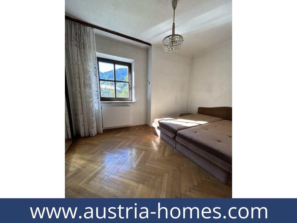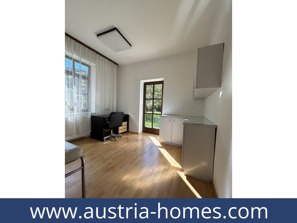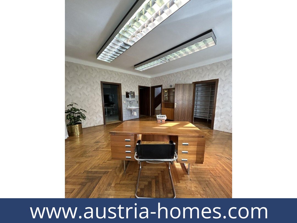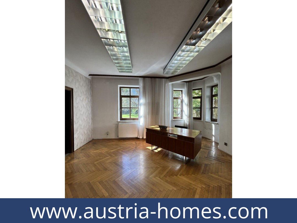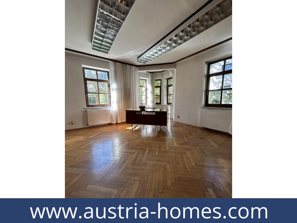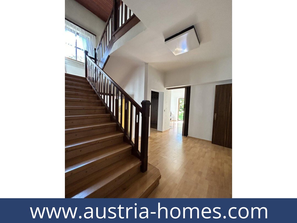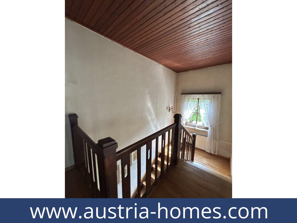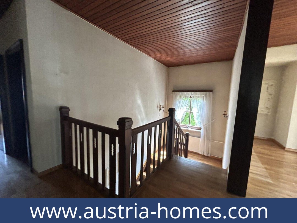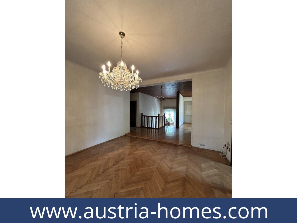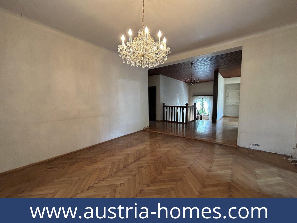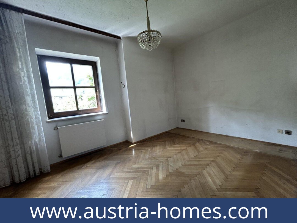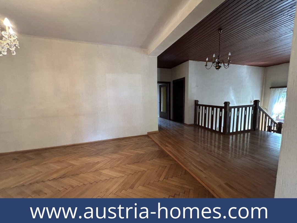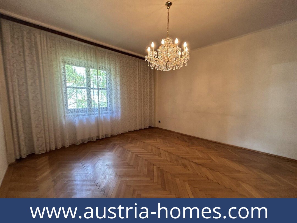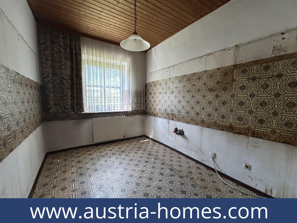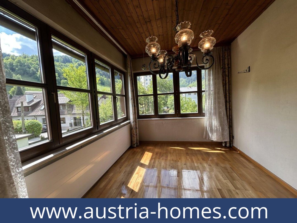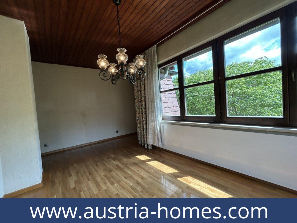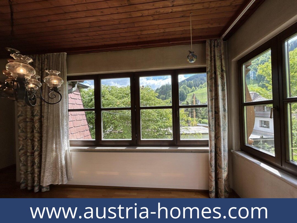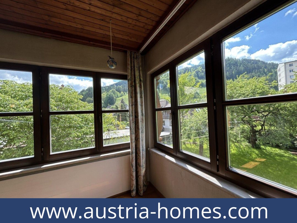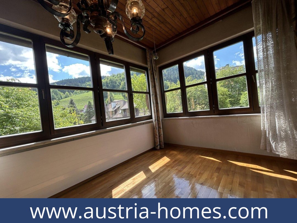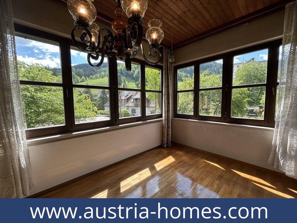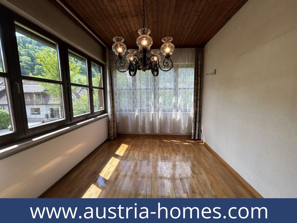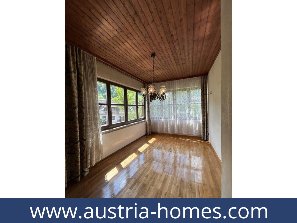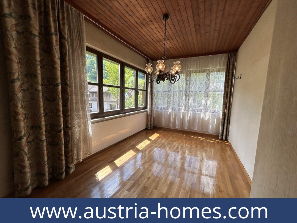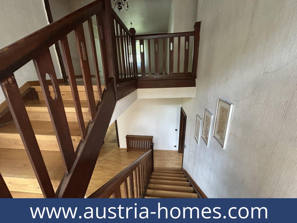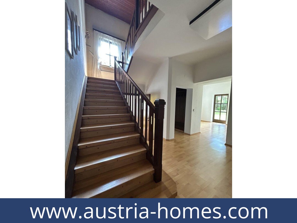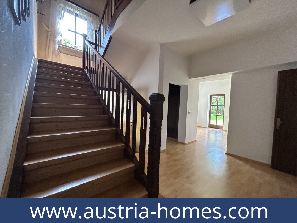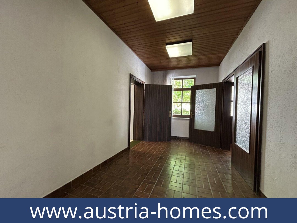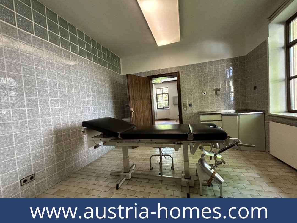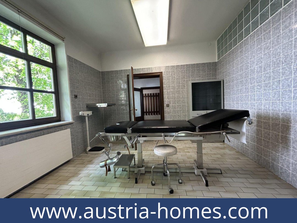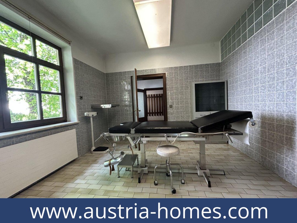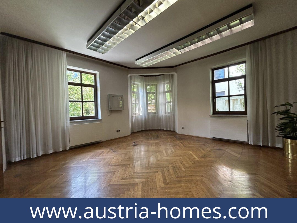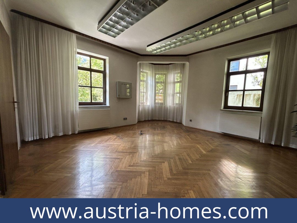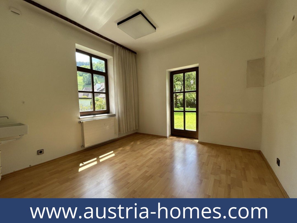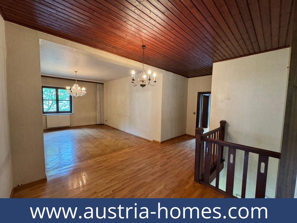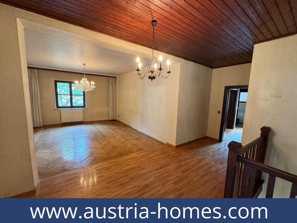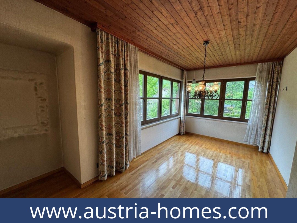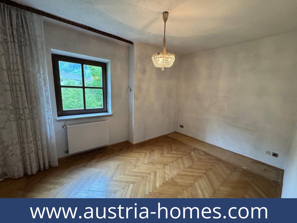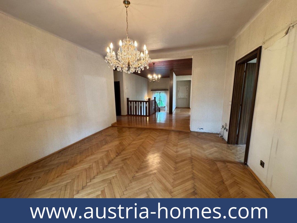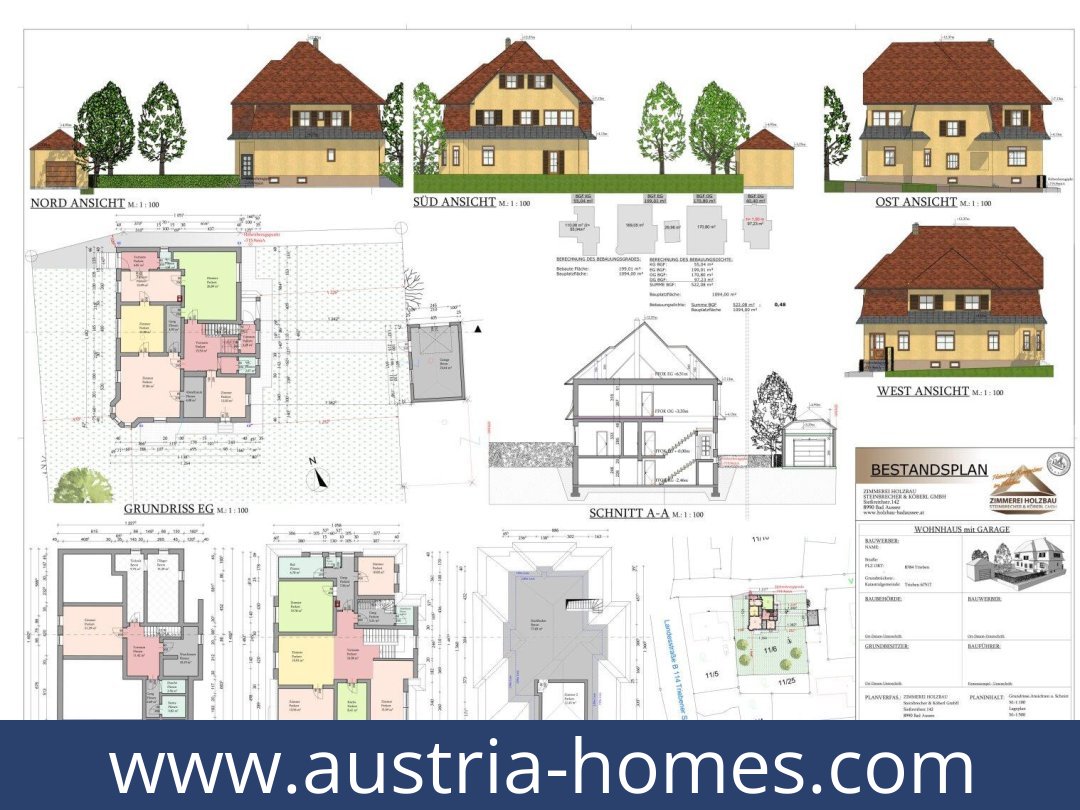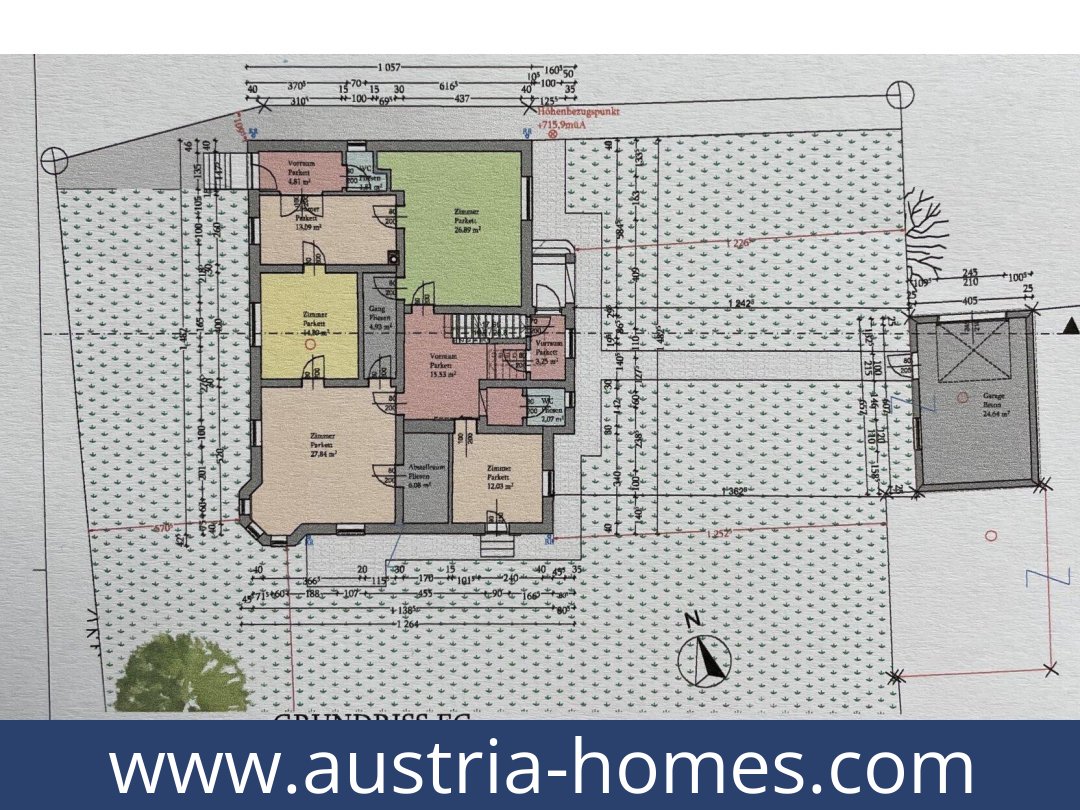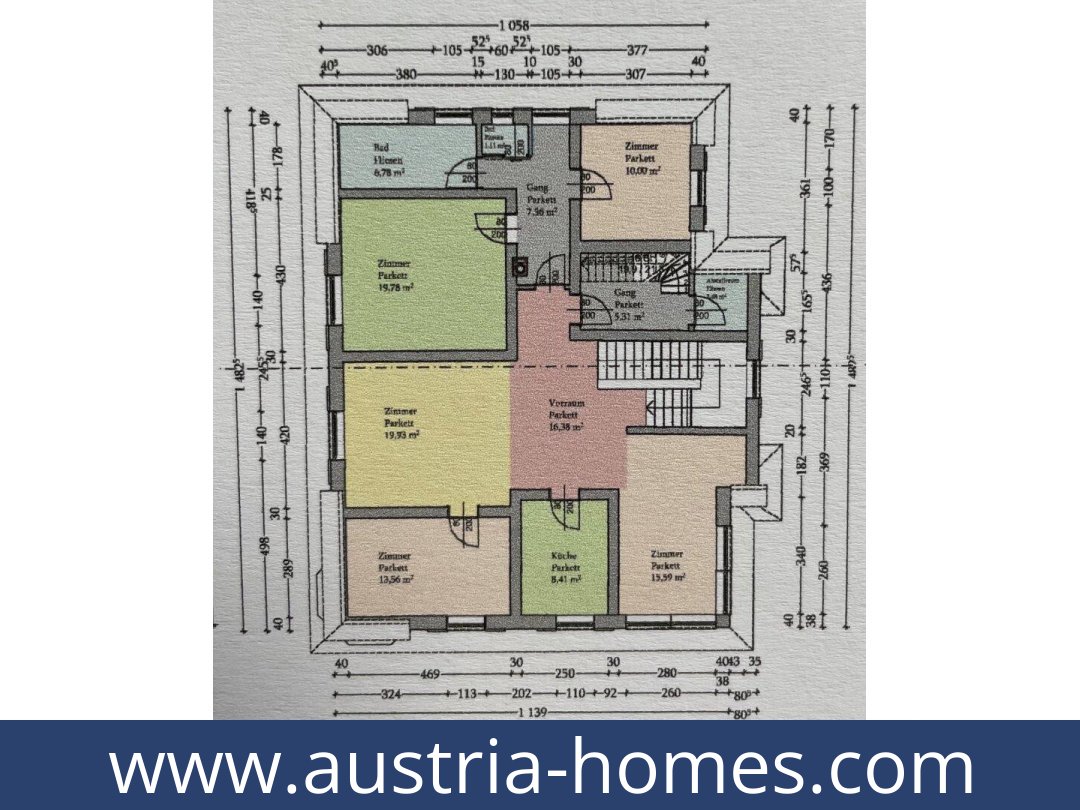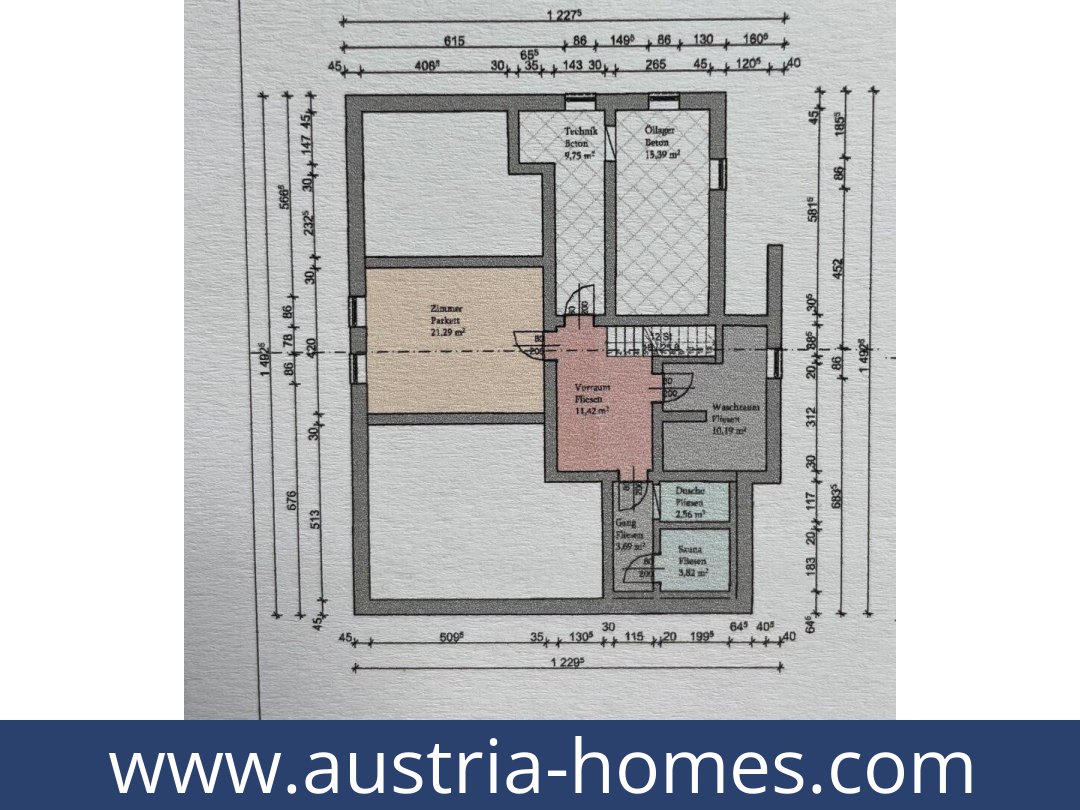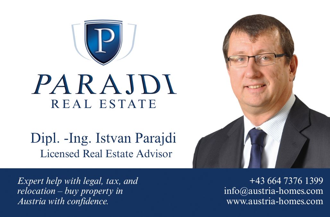Villa! Elegant Time Travel: Charming Villa from 1933 with Timeless Flair!
Key data on Austrian Homes
| Purchase Price (€) | 398,000 |
| Number of Rooms | 11 |
| Living Area (m²) | n/a |
| Plot Size (m²) | 1,094 |
| Usable Area (m²) | 313 |
| Cellar Area (m²) | n/a |
| Terrace Area (m²) | n/a |
| Bathrooms | 2 |
| Terrace | Yes |
| Parking | 1 parking space |
| Garage | 1 garage |
| Cellar | Yes |
| Year of Construction | 1933 |
| Year of Renovation | n/a |
| Condition | Old building |
| Heating System | Central Heating |
| Energy Class | n/a |
| Operating Costs | n/a |
Property Description – Austrian Home for Sale
Property Type and Full Description
Welcome to this enchanting villa from 1933 with diverse potential. The Austria homes villa offers a generous, light-filled living area, flexible usage concept, and a garden that provides ample room for expansion – perfect for families, businesses, and investors!With a spacious living/usable area of approximately 313 m² and a vast plot size of about 1,094 m², this property offers enough space for your individual living ideas and creative freedom. The Austria homes villa features two separate entrances, enabling additional flexibility and privacy, as well as a cellar that serves as extra storage space.
On the ground floor, you will find five bright rooms, a practical storage room, an inviting hallway, two toilets, and three vestibules that optimally structure the space.
The upper floor also offers five rooms, a kitchen, a vestibule, two corridors, a bathroom, a toilet, and another storage room. Here, you can realize your living dreams and create a harmonious living atmosphere.
The basement includes an additional room, a sauna with a shower, a laundry room, a heating room, and various cellar rooms. The oil central heating ensures pleasant warmth throughout the villa.
Particularly noteworthy is the expandable attic, which due to its size and generous ceiling height, offers the potential to house another spacious living unit. This allows for flexible use of the property, whether for personal use or as an investment property.
An additional advantage of this property is the various heating options that you can implement cost-effectively with the current attractive funding opportunities. On the outside of the heating room is the main shut-off valve for the gas line, allowing for easy conversion to a gas heating system. Additionally, there is the possibility to install a pellet heating system, which represents an environmentally friendly and sustainable heating solution. The large tank room with an area of about 31 m³ offers ample space for storing pellets, giving you the flexibility to tailor your heating type to your needs.
The interior rooms of the Austria homes villa are equipped with well-maintained herringbone and parquet floors, lending the property a nostalgic flair that can be harmoniously combined with modern accents. The mansard roof of the property is equipped with high-quality copper finishes that not only contribute to the longevity of the roof but also add aesthetic accents and underscore the character of the house.
Location and Environmental Benefits
The central and sunny location of the Austria homes villa makes it easy for you to reach important daily facilities on foot. Schools, shopping options, and public transport connections are nearby.
For nature lovers and outdoor enthusiasts, the surrounding area offers numerous excursion destinations. The nearby Kaiserau and Hohentauern invite you to varied activities, whether hiking, cycling, or skiing in winter. Here, you can fully enjoy the beauty of nature.
Property Parts
This villa offers not only the opportunity to reside here but is also excellently suited for combining work and living under one roof. Ideal for a practice, office, or medical office – the separate accessibility allows for optimal separation between professional and private areas.
Moreover, the property is perfect for 2-3 generations wishing to live together under one roof. Here, everyone finds ample space to enjoy privacy while still being close to each other.
Usage Possibilities
The Austria homes villa is not only a great place to live but also offers potential for rental and returns. With its spacious rooms and flexible layout, it can easily accommodate a variety of uses, making it a valuable investment.
Main Advantages
- Spacious, well-maintained garden with terrace
- Flexible usage possibilities on the ground floor (former practice)
- Two separate entrances
- Expansion potential in the attic
- Sauna in the basement
- Central location near schools and green spaces
- Garage and parking space
These outstanding features make the Austria homes villa a unique opportunity that offers both living comfort and versatile usage possibilities!
Additionally, this property is suitable as a second home, making it attractive for both owner-occupiers and investors. Take the chance to make this charming villa from 1933 with great potential your new home! Schedule a viewing today and be enchanted by this unique property.
Contact & Consultation
We’d love to help you with any questions—just give us a call or schedule a personal chat:
+43 664 73761399
If you’re genuinely interested in this property, why not reserve your free, no-obligation consultation at the link below? Your session will take place online via Zoom, so you can connect from anywhere!
Book Your Free Consultation:
https://tidycal.com/1jgel81/austria-homesAdditional Purchase Costs in Austria
When you’re planning your new home in Austria, keep in mind around 10–11% in extra costs, including:
- 3.5% property acquisition tax
- 1.1% land registry fee
- 1.8–2.0% legal and notary fees
- 3,6% buyer’s commission!
Share This Opportunity
Do you have friends or family who might be dreaming about a home in Austria? Feel free to share this page with them—they’ll thank you for it!


